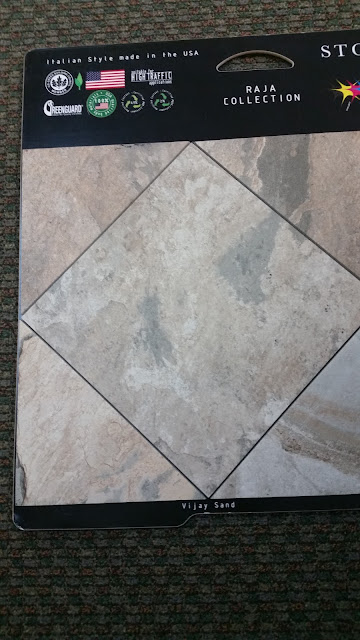 |
| Master bedroom before |
The first picture shows the dull wall color and beige berber carpet. (Along with my dad and my daughter.)
Below, you can see the new wall color and new door into the den. The den has lost it's paneled wainscoting and it's wall paper.
 |
| Bedroom, with no carpet, but with new paint color. |
Labels: drywall, home dec, home renovation, Sandstone
It's been a whirlwind. Liv and I spent a lot of time last week just prepping paint. The carpenters, on the other hand, took out a closet and built a door from the living room to the master bedroom. The door will be wide enough for a wheel chair to go through if needed. Because Mom was confined to a wheel chair in the six weeks of her life, we want to make sure that the house is handicap accessible. When mobility goes, it can go really quickly, as we learned. I just made sense to dad and me to make sure the house was accessible before he moved in.
Labels: contractor, home renovation, Sandstone
Since we are hiring People to do the master bath, we have to get the components picked out and ordered. Dad asked me to pick out some pieces to show him, so he can choose. Since I've done the work, I though I might as well share with the whole class.
He doesn't take tub baths and we discovered what pain tub sides are when Mom was having trouble getting around. So, he plans to replace the tub in the master bath with a nice, big shower with an integrated seat. What he hasn't decided is whether to tile it or to use a fiberglass base.
 |
| KOHLER Tresham White Acrylic Shower Base (Common: 32-in W x 60-in L www.lowes.com |
There is also the "ready to tile" version:
 |
| Base'N Bench Made for Tile Molded Polyurethane Shower Base (Common: 36-in W x 60-in L) www.lowes.com |
I would go with the ready-to-tile if it were up to me. Using a smaller version of the tile on the floor, the shower might look something like this:
 |
| Photo from http://www.nationalcarpetmilloutlet.com/gallery-custom-showers/ |
 |
DreamLine Unidoor 59-in to 60-in Frameless Hinged Shower Door from Lowes.com
|
 |
Claxby 36.5 in. W x 19 in. D Vanity in Cream with Stone Effects Vanity Top in Winter Mist with White Basin & Mirror |
 |
Lancaster 24 in. Vanity in Amber with Alpine AB Engineered Composite Vanity Top in White with White Basin |
Labels: home renovation, master bath, Sandstone
 This is the master bath. It lacks a certain charm, if we are going to be honest. Here, you can see the the outdated wall paper that is still on the wall by the door and over the toilet and above the shower. In addition, since Dad is no longer as young as he was (and mom was in a wheelchair before she died), Dad wants to make sure the bathroom and bedroom are wheelchair accessible before he moves in.
This is the master bath. It lacks a certain charm, if we are going to be honest. Here, you can see the the outdated wall paper that is still on the wall by the door and over the toilet and above the shower. In addition, since Dad is no longer as young as he was (and mom was in a wheelchair before she died), Dad wants to make sure the bathroom and bedroom are wheelchair accessible before he moves in. Labels: home renovation, master bath, Sandstone
I've mostly been living in my house instead of planning new projects. Then my mom got sick and then she passed away.
BUT I have a new project. My dad has bought a new house in the next subdivision over. He got it for a song, which always means there is work to do. He called a contractor and had them come in and provide an estimate. It came in way higher than he wanted to pay. Or that made sense to pay. The estimate was 12 grand to move a couple of doors, remove some wainscott made of 1980s paneling, remove wall paper and paint. $7000 was just for removing wall paper, wall repair and painting.
Here's the thing. I can do the cosmetic stuff. Granted, I can't move a door. Or remove a closet. Or build a closet. But I can take off wall paper (even though I *hate* it) and I can skim coat and I can paint.
The kitchen and breakfast nook, before:
So, yesterday, Liv and I spent about 5 hours total and stripped (most of) the wall paper from the kitchen and breakfast nook. And we skim coated. It still needs sanding.
Wallpaper removed. Skim coat on.
Labels: home renovation, kitchen, Sandstone


















